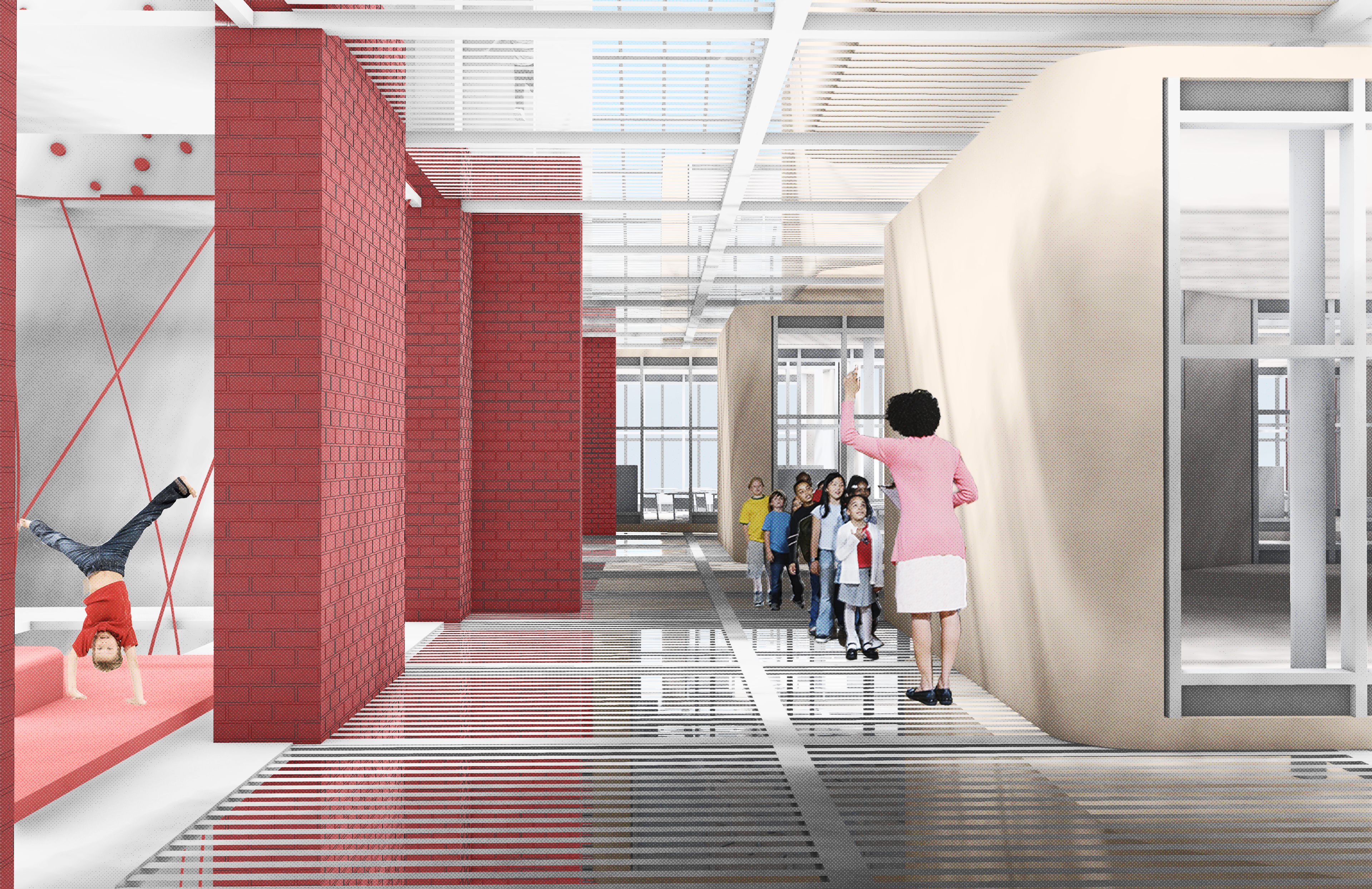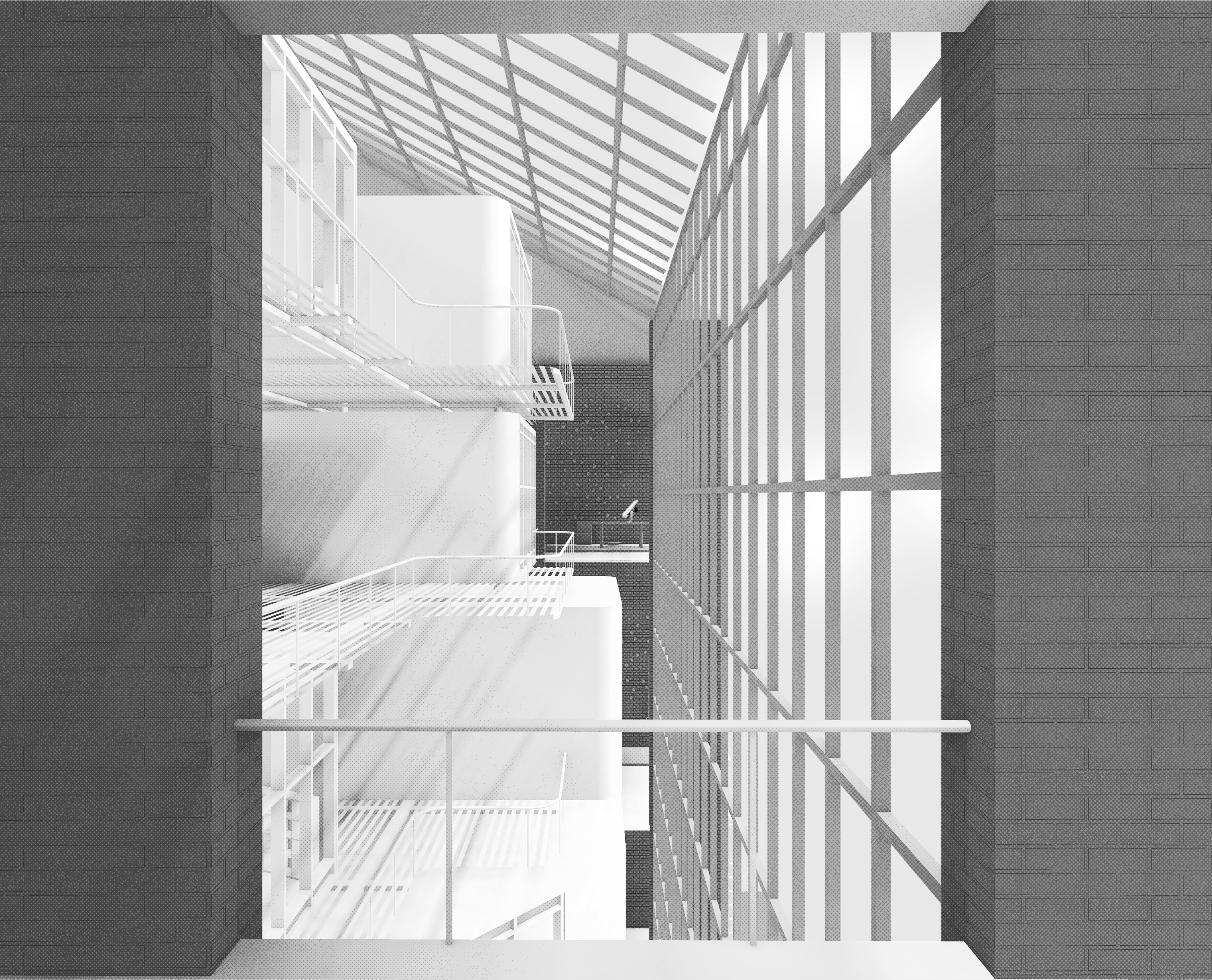P.S. 64, 2021
This adaptive reuse project takes place in a public school originally designed by C.B.J. Snyder in the East Village in Manhattan. In this project the central H shape of the building is replaced with a container of stacked classrooms that form a coral like structure. The wings of the H are converted into vertical gym spaces that allow children to circulate through the building in a more playful manner. The concrete floors are replaced with grated floors to emphasize the verticality of the space and provide line of sight from lower levels to upper levels and vise versa.
This project was completed for A4102-5 Grounds for Play, taught by Erica Goetz at Columbia University, GSAPP.
Architecture
This adaptive reuse project takes place in a public school originally designed by C.B.J. Snyder in the East Village in Manhattan. In this project the central H shape of the building is replaced with a container of stacked classrooms that form a coral like structure. The wings of the H are converted into vertical gym spaces that allow children to circulate through the building in a more playful manner. The concrete floors are replaced with grated floors to emphasize the verticality of the space and provide line of sight from lower levels to upper levels and vise versa.
This project was completed for A4102-5 Grounds for Play, taught by Erica Goetz at Columbia University, GSAPP.
Architecture






